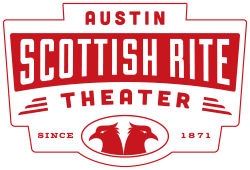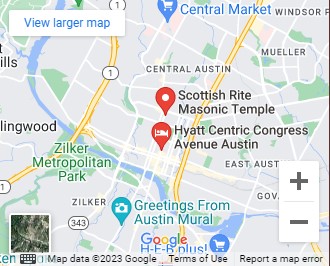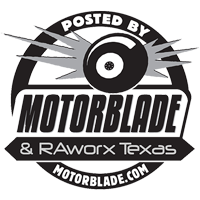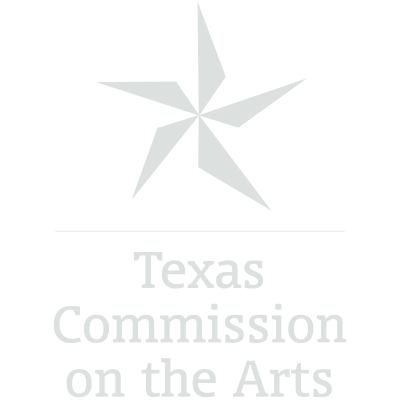School Shows
since 1871
Venue Rentals
Rent Today!
Our beautiful facility includes a theater, elegant lobbies, and a dining area. It may be rented on a limited basis for private events, concerts, performances and more.
Email: rental@scottishritetheater.org
Requirements
Rental Requirements
- The above fees include a member of our staff that will be here to open and close the building for you and help with any questions that you may have during your rental.
- We suggest coming into the space to allow us to answer any questions about your event before booking. This is on a first come first serve basis. A deposit of half of the rental fee is requested upon signing of the contract.
- The use of fire on stage or in the building is strictly prohibited.
- We ask that you do not use large amounts of loose glitter or confetti cannons. This will result in an additional cleaning charge.
- Your event may include the sale of food and beverages.
- No alcohol may be sold unless a TABC certified member is provided by your staff. Our kitchen is available for prep use (unpacking, plating, etc) however the use of appliances for cooking or storing foods is not permitted.
- Your company will be responsible for cleanup of the space at the conclusion of your event.
- A checklist will be provided by our staff member. Any damages to the space or equipment will result in a fine. An excess of trash, spills or disturbances to any props, costumes or set pieces for ongoing shows will also result in a fine.
- Theatre capacity is 270.
- There is a 50 car capacity parking lot attached to the building, street parking, state parking at the capital and access to the Bob Bullock Museum parking garage that our patrons utilize if necessary.
- The theatre specs are attached in the document below.
- We are also able to supply foldable tables which are available in 6 and 8 foot sizes.
Please let us know if you have any further questions or would like to set up an appointment to walk through the space!
Thank you so much!
ASRT Staff
Specs
Specs
Technical Specs
Stage Dimensions
- 45 feet deep x 55 feet wide x 13 feet tall
- Ceiling Height For Auditorium Seating – 24’
- Available for use: Hand Painted Scenic Backdrops
- (PDF of backdrops available upon request)
Total Seating Capacity: 270
- Balcony Seats – 64
- Risers: 44
- Floor Seating (moveable): 140
- Folding Chairs (needed to make 270): 22
Theatrical Lighting Information:
- Element Light Board
- (Mult) Source 4 Fixtures focused as Front Light
- (3) 12 HEX LED – Front Light – Hung from Ceiling
- (4) 5 HEX LED – Side Light Onstage
- (4) 18 HEX LED – Side Light Onstage
- Whatever is hung in the air at the time of the rental can be used. Nothing may be re-focused or moved.
- You are able to bring your own lighting, so long as you set up and strike it during your load in/out period.
Theatrical Sound Information:
- X-32 Behringer Digital Sound Board
- Digital Snake located backstage left
- 2 Main Speakers – Located in house, on either side of the stage
- 2 Subwoofers – Located in house, on either side of the stage
- 2 Monitors that can be hooked up backstage to our snake
*We do not offer microphones, but we do have XLR cable that can be used for your own microphones.
Contact us
Contact Us Today and let's start this show!
Austin Scottish Rite Theater with you since 1871
Camp General Information:
207 W 18th St., Austin, TX 78701
Limited theater parking at 18th & Colorado. Coin-metered street parking nearby.







